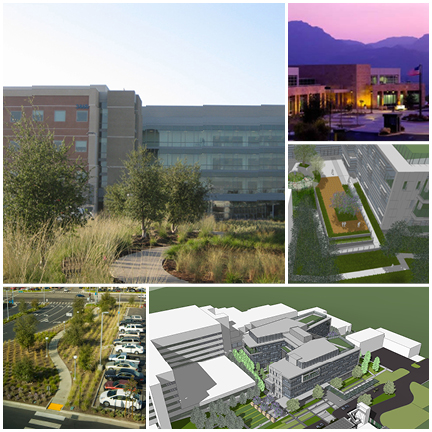Health Care

Health Care
Medical Office Building #1
Phase 1 of 27 acre campus. Set in native Oak and grass landscape
Healing Garden
A 2-acre healing garden is the heart of the 27- acre medical campus
Hospital Services Building
Hospital drop-off, urban courtyard and linear shade garden
Radiation Therapy Building
Design competition for new Radiation building for build out on the Anaheim medical campus
Spinal Cord Injury/Community Living Center-Veterans Affairs
Landscape of Wellness is basis for 5 courtyards and green roof. LEED Silver
Wellpoint Corporate Headquarters
Headquarters for Wellpoint Health Networks in native Oak woodland landscape
Additional Projects
Wellpoint Campus Masterplan
Whitin Giroux Works © 2024 All Rights Reserved